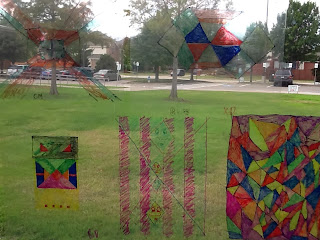The mysteries of The Wright 3 continue to deepen as our 3 main characters are gradually unraveling the strange but true history of the Robie House in Chicago. Along the way, though, we let the book send us off on related thinking challenges and projects, and one of those projects is to slowly design our own homes. Little by little we've learned some basic concepts of architecture and also focused on the Math that architects use. We've created a basic layout for our homes designed to suit a family of 5, and then drawn a scaled version of the home (1 inch = 5 feet) aiming for a perimeter of about 200 ft. We've also learned about the aesthetics of a "facade" and explored using repeated elements to create a visual pattern that is pleasing to the eye.
 |
| Blueprints in progress |
 |
| Calculating perimeter |
 |
Repeating elements to create a pattern on this "facade"
|
We've also pulled out the 3-D pentominoes in order to follow the thinking of one of our main characters in The Wright 3. We try to model his constructions, but also explore by making our own.




















0 comments:
Post a Comment